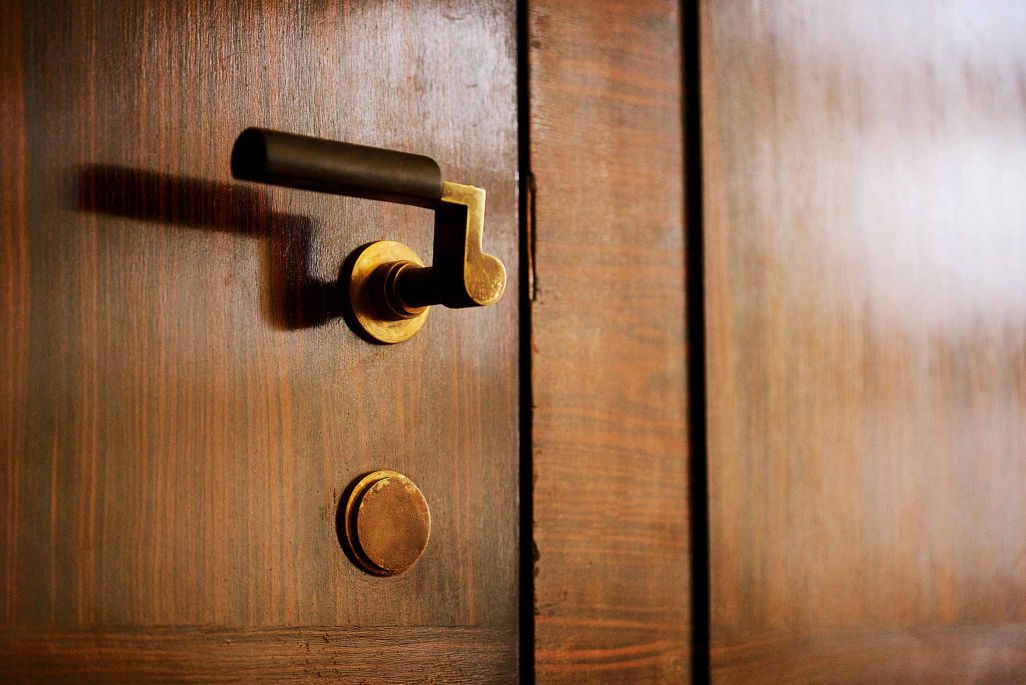
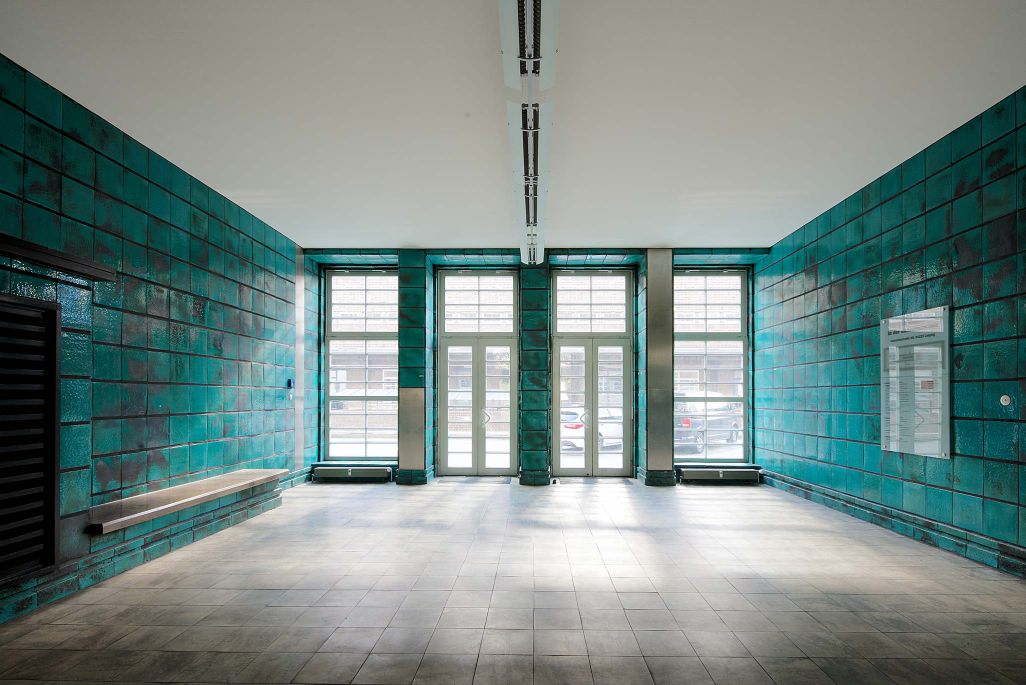
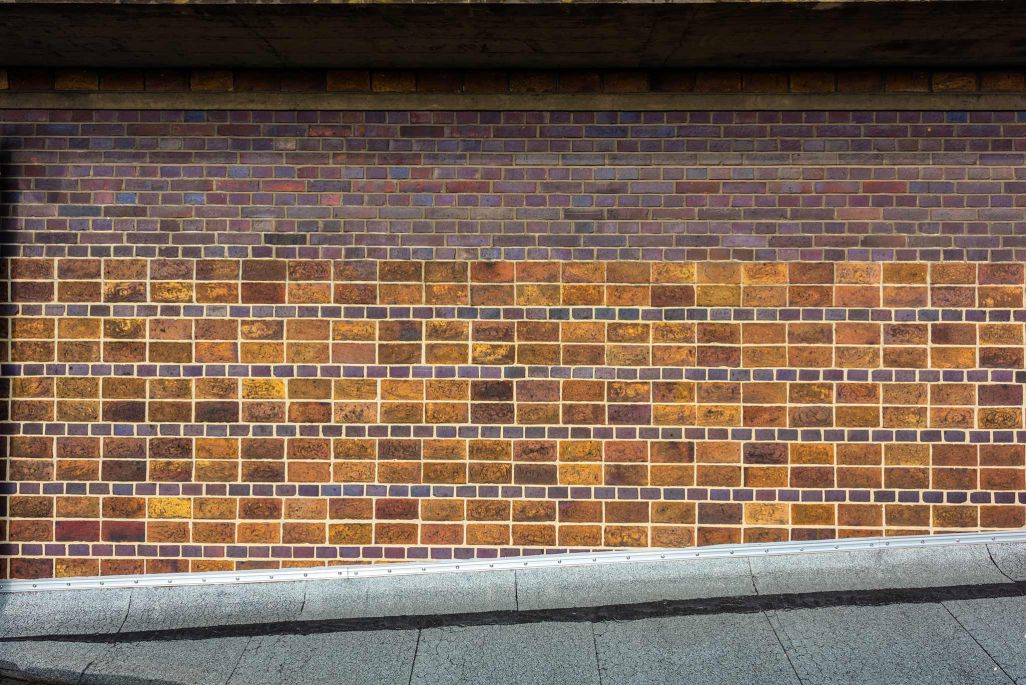
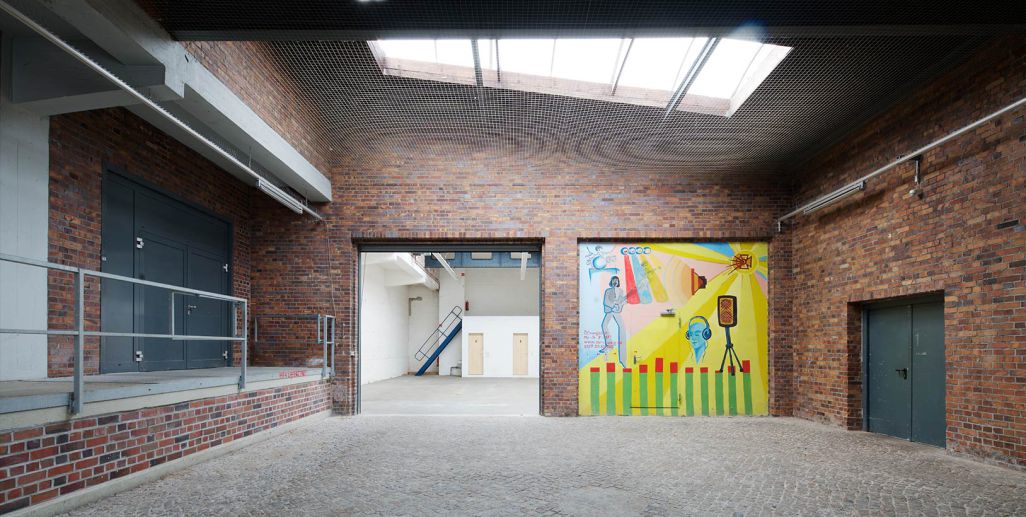
History of the Konsumzentrale:
Courageous men and women founded the Leipzig Konsumverein in 1884 in the wake of the Industrial Revolution. They aimed to enhance the quality of life for as many people as possible by collaborating to offer more affordable products.
To transform their visionary ideas into reality, they established aesthetically functional and futuristic modern workplaces that addressed the complex demands of the time.
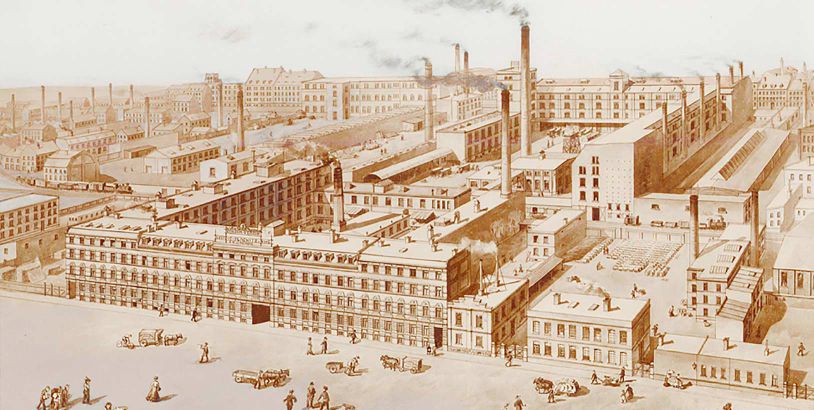
There are few buildings in Leipzig that can match the charisma of the Konsumzentrale. This streamlined architectural monument in the west of Leipzig was designed by the Hamburg architect Fritz Höger, who is also famous for the Elbe city's Chilehaus.
The imposing building complex at the Konsumzentrale is reminiscent of a huge ocean liner: strict lines, arched windows and a flat roof resembling a ship's bridge. The stairways also have a maritime character thanks to the green tiles and a handrail designed to look like a ship's railing.
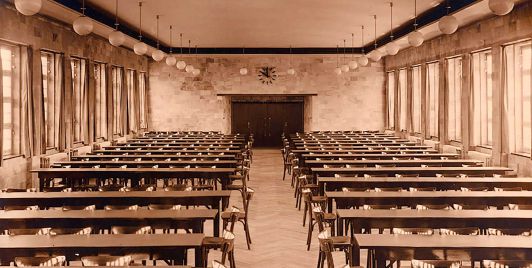
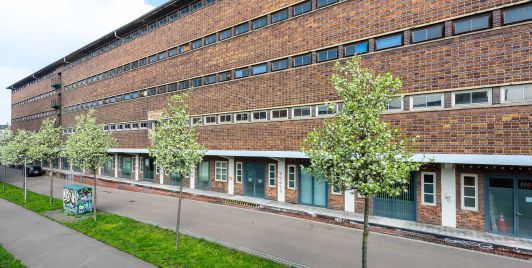
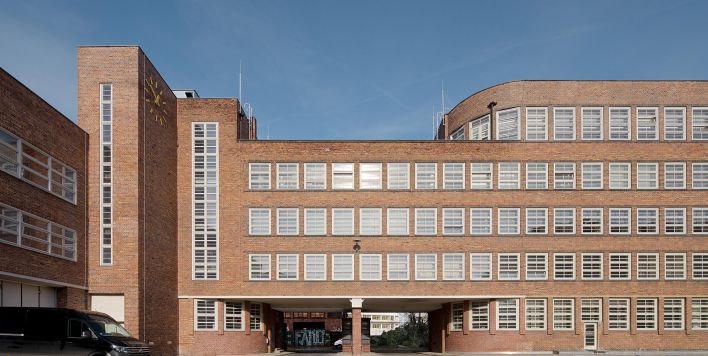
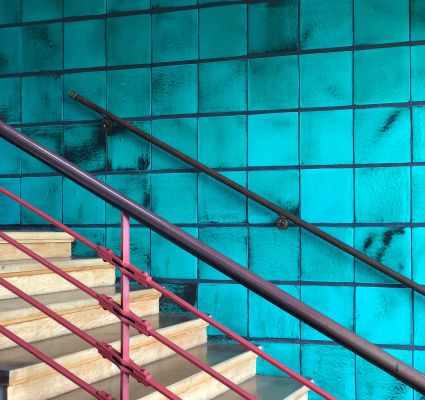
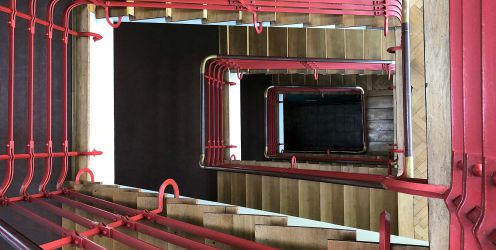
MIB Konsumzentrale Leipzig GmbH has secured a lease for the Konsumzentrale site. The monument will undergo a gradual transformation into the new world of work over the next few years. The development and revitalisation of the entire Konsumzentrale complex will breathe new life into the site, enhancing the quality and duration of stays for both tenants and visitors, and elevating its profile. The commercial structure of the floors above ground will be maintained in all six parts of the building. Unused rental space will be reactivated, and current storage spaces will be transferred to the lower floors.
As part of the new overall concept, the current inner courtyard will become the seventh part of the building, transformed into a relaxation area. New parking areas will be designated when the design plans for the courtyard are finalised. In addition to outdoor furniture such as benches, bicycle stands, and lanterns, the plans also include the addition of trees and plants. Development on the south side along the road 'An der Konsumzentrale' is expected to take the form of a distinctive entrance or passage, acting as a gateway to the inside of the complex. There is also potential to redesign or create new entrances for pedestrians and cars as distinctive gateways into the complex on the other side from the Industriestrasse.
2nd floor rental offices, new head offices and multistorey warehouse
Construction begins in the old warehouse
Rebuilding of the new head offices
Kick-off of central services and coworking
Overall Completion

MIB Konsumzentrale Leipzig GmbH secured a lease for the Konsumzentrale site. The monument will undergo a gradual transition into the new world of work over the next few years.
As part of the EXPO project, 'Plagwitz on route to the 21st century,' initial measures were initiated to invest 2 million Deutschmark in the renovation of the Konsumzentrale. This endeavor yields 30,000 sqm of appealing office and commercial space. Notably, the two meticulously restored ballrooms, which can be booked for conferences and seminars, are a particular highlight.
The Konsumzentrale managed to survive the Second World War with minimal damage. Throughout the era of the German Democratic Republic, the Konsum cooperative continued to utilise it as their headquarters.
After multiple extensions, the complex was eventually completed, although the warehouse portion remained unfinished. The total construction costs amounted to 4.1 million Reichsmark.
In the spring of 1930, construction work commenced, progressing rapidly. The impressive 110-meter-long steel structure, adorned with a red brick facade, swiftly rose to towering heights. Just six months later, on 28th July, the inauguration ceremony took place.
The renowned Hamburg architect, Fritz Höger, secured the contract to plan and construct the new main offices, surpassing four competitors.
With high profits at Konsum Leipzig eG, the organisation expanded by opening new stores, leading to an increased demand for warehousing, office, and workshop space. In response, the board of directors at the time made the decision to construct a new headquarters on Jahnstrasse (now known as Industriestrasse).